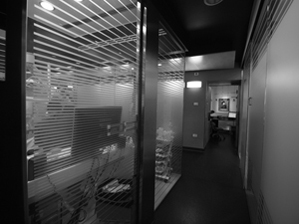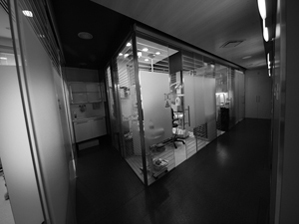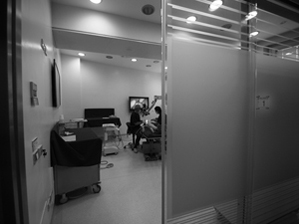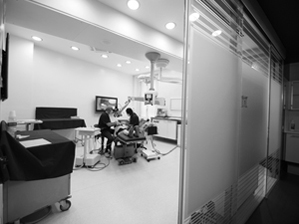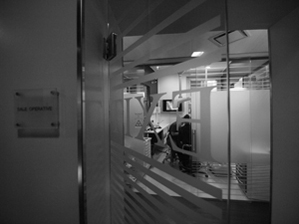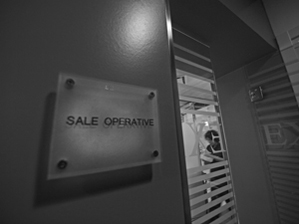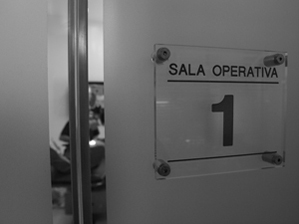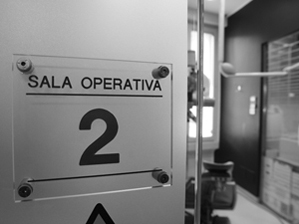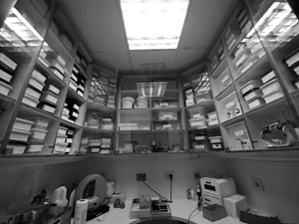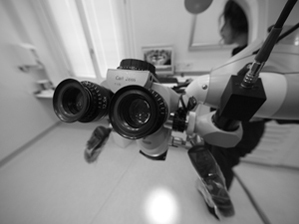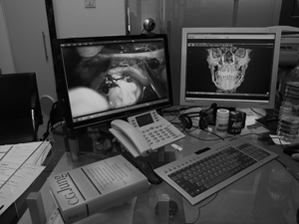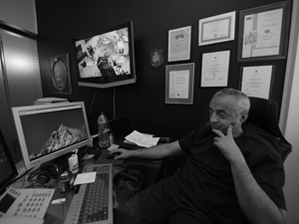Architecture and Virtual Tour
I started my praxis in 1987. From then on lots of time, work and energy have been employedto create a modern and efficient environment. The discovery of the stereo microscope in 1999 deeply influenced the professional improvement of my last 10 years, stiffening the personal trend towards excellence.
The architecture of this office stems directly from work philosophy: well-disposed, efficient, high-tech supported and transparent towards the patient. The microscope and the surgical way of thinking inspired the choice of room flow, the furniture and, eventually, of the materials: glass and steel. Surfaces are smooth, easily cleanable and transparent, hidden corners have been avoided and furniture are elevated or removable, in order to get more environmental health. Thanks to the monitors on the walls the communication with the patients turns out to be easy and effective. All working areas are wired and interconnected so that information exchange occurs in real time.
Virtual Tour a 360°
Click over the image for a visit in our office
Photo gallery
